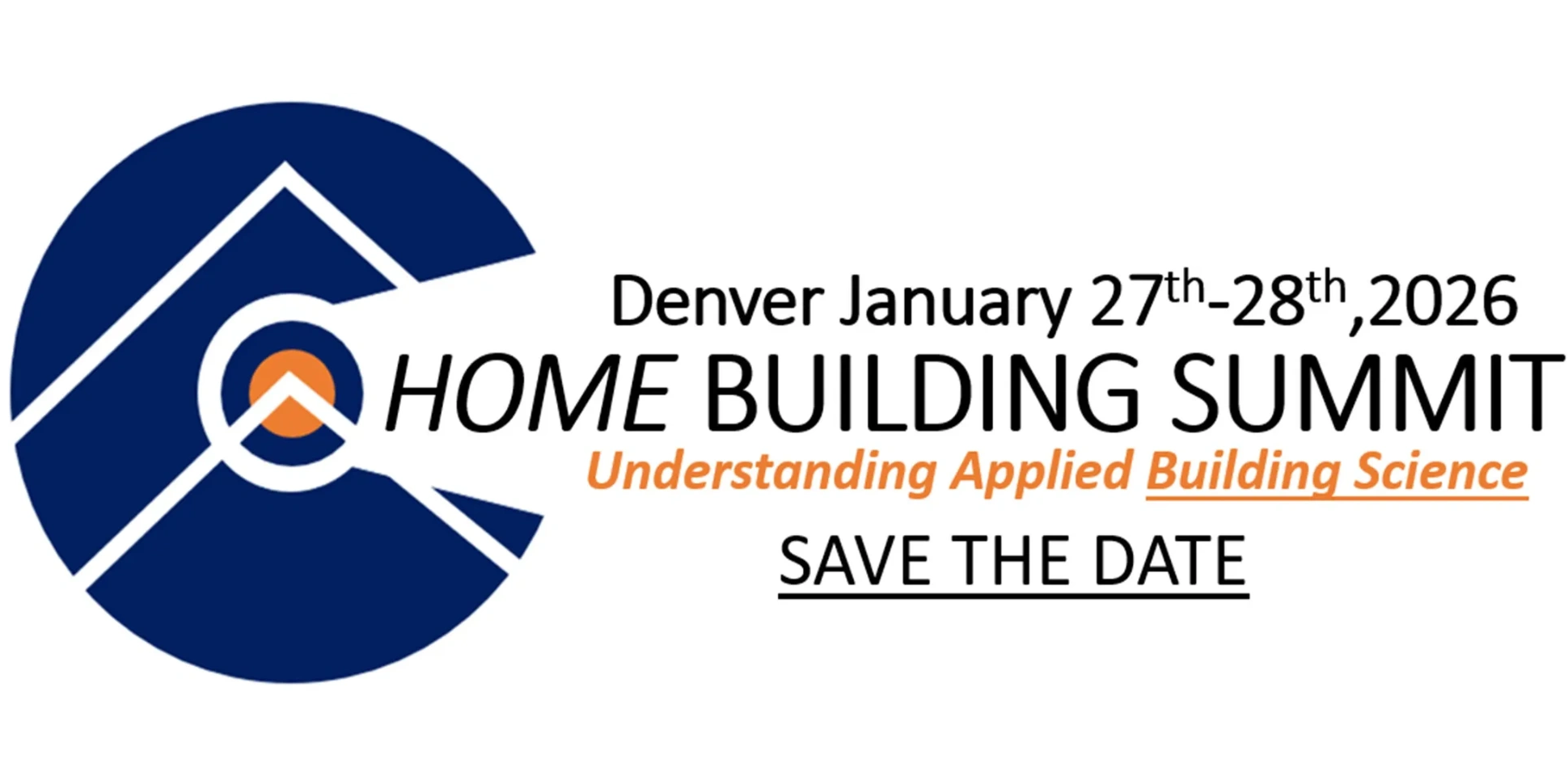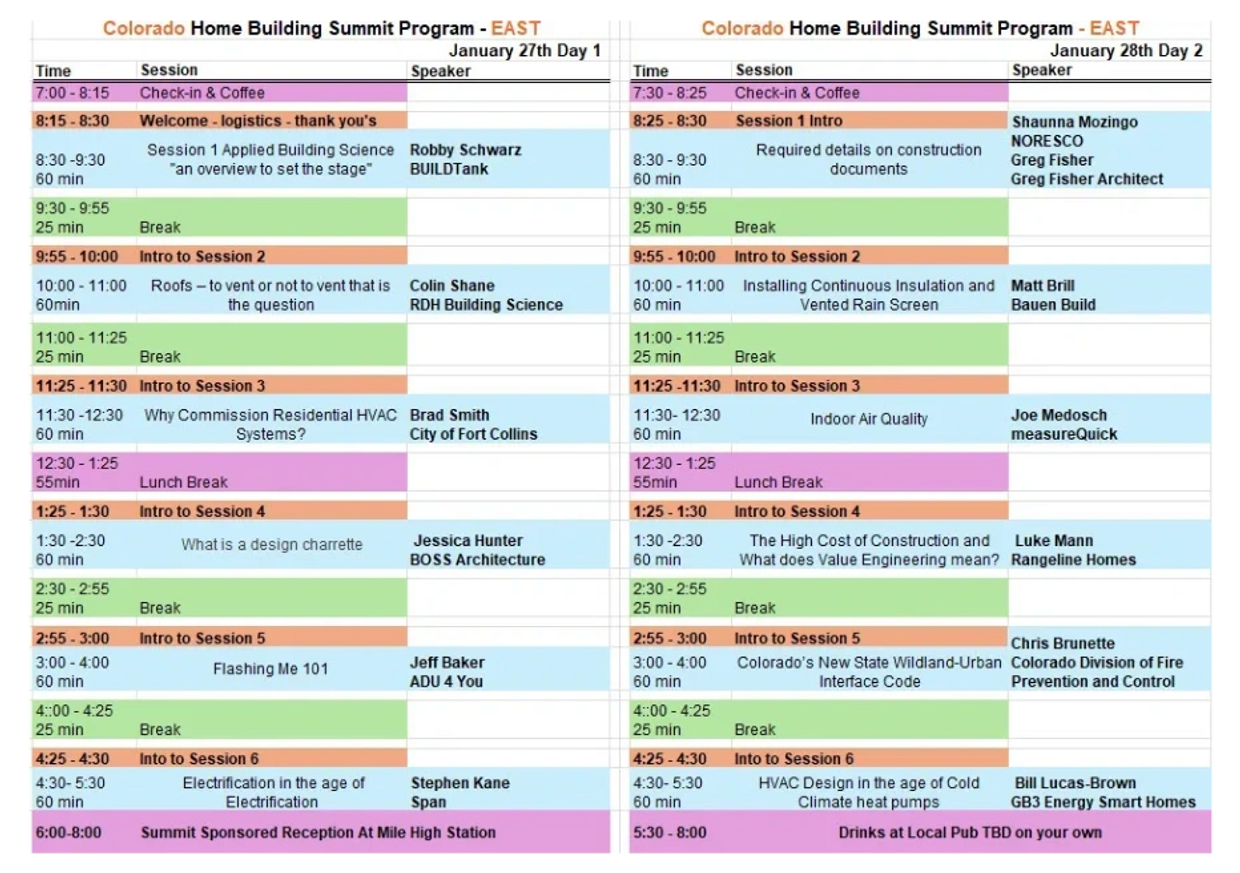
Save the Date
Register NOW
Click HERE
2nd Annual
Colorado Home Building Summit
January 27th and 28th 2026
ICC / AIA / PHIUS - CEU's were provided
Why an Annual Residential Home Building Summit

Testimonials:
"Amazing variety in perspectives and immaculate event coordination. I learned a lot about new construction and am looking forward to the next gathering!"
"I try to attend a Passive House conference, of one kind or another, every year. The Colorado Building Symposium had a lot of content on par with the information I would expect to receive at a Passive House event - plus local networking and local focus on the Colorado building environment."
"Knowledgeable, relatable. Nice to have presenters that are very involved and invested in the industry. Also a good range of topics covered."
"I really enjoyed talking with the product suppliers on the edge of improving building science. "
Sponsors
Lunch Sponsor January 27th
Lunch Sponsor January 28th
Reception Sponsor January 27th

Reception Sponsor January 27th
Lunch Sponsor January 28th
Reception Sponsor January 27th

Products That Work

COLORADO BUILDING SYMPOSIUM PROGRAM DAY ONE JANUARY 27TH
Session 1
Session 2
Session 2

Robby Schwarz
Applied Building Science
"an overview to set the stage"
Every conversation we have about construction of residential buildings touches on building science and how it is applied to achieve the performance we want and expect. Construction professionals still do not have a common understanding of the basics of building science that provides the backbone to complex and basic conversations that must occur before and during construction. This session will lay the groundwork for a common understanding of applied building science that the other sessions at the Colorado Home Building Summit will build off of.
Session 2
Session 2
Session 2

Colin Shane
Roofs – to vent or not to vent
that is the question
There is a building science and performance case for both vented roof assemblies and for unvented assemblies and then there are hybrid assemblies. How do you choose which assembly is best for your project and then more importantly how do you choose the specifications and design the assembly to ensure it works in your Colorado specific environments.
Session 3
Session 2
Session 3

Brad Smith
Why Commission Residential HVAC Systems?
Is it there and does it work is the mantra that my mentor would say to me. Commissioning is all about answering the question of does it work as it was installed. Regardless of how the system was designed, it’s performance depends on the installation, and the only way to know if it performs is to test, adjust and learn from that.
Session 4
Session 4
Session 3

Chris Brunette
Colorado Division of Fire Prevention and Control
Colorado’s New State Wildland-Urban Interface Code
Colorado's new Wildland-Urban Interface Code sets statewide minimum construction and site planning standards for properties in designated wildfire hazard areas, effective March 2026. The code requires structural hardening with non-combustible building materials, ember-resistant vents, and tempered glass, along with defensible space landscaping and other site-specific measures to mitigate wildfire risk for new construction and substantial renovation.
Session 5
Session 4
Session 5

Jeff Baker
Flash ME 101
The International Flashing Awareness Day happens every August. Why are we dedicating a single day to flashing details in our homes. Simply put water destroys homes, and we still are not flashing windows, let alone wall to roof intersections, and other details consistently correct to mitigate the damage that occurs.
Session 6
Session 4
Session 5

Stephen Kane
Electrification in the age of Electrification
Clients, Builders, and Utilities are all pushing housing toward electrification. Currently the construction industry is only seeing this move as increasing the cost of construction. Largely this is because there is a perceived requirement that homes must be designed and built with an electrical panel and service capacity that can meet maximum electrical load the house might need. There are NEC alternatives to reduce cost, meet desired electrification goals, and maintain performance. This session will reveal what few know.
COLORADO BUILDING SYMPOSIUM PROGRAM DAY TWO JANUARY 28TH
Session 1
Session 1
Session 1

Shaunna Mozingo
Greg Fisher
Required details on construction documents
The IECC requires a number of things be included on the construction documents. One of the more important requirements is the requirement to depict the building thermal envelope and to include air sealing details. This is because it is important for the code jurisdiction to know if the architect understands these things and if they can properly communicate them to the field construction team so they are executed properly. The Colorado Energy Office has developed details that architects can use or build off of. Let’s review the details.
Session 2
Session 1
Session 1

Matt Brill
Installing Continuous insulation and vented rain screen
Builders are notoriously reluctant to install continuous insulation on homes let alone installing a vent space behind the cladding. There are sound building science reasons for both, and we should be doing both in all our Colorado climate zones. Why? This session will reveal the reasons.
Session 3
Session 1
Session 4

Joe Medosch
Indoor Air Quality
Following the building science, we build tight, and we ventilate correctly and think that we are done from an indoor air quality perspective. What about moisture management for molds. What about the VOCs off gassing from the materials we build with and live with after we move in. What about cooking and the byproducts of combustion.
Session 4
Session 4
Session 4

Luke Mann
Navigating Construction Cost and What does Value Engineering mean?
30 years ago, value engineering revolved around framing. 24 inch on center framing, insulated headers and corners, etc. Today value engineering appears to be linked to removing important performance details in favor of aesthetic features in order to lower the overall cost of the project.
Session 5
Session 4
Session 6

Jessica Hunter
What is a design charrette
A design charrette is a collaborative meeting or workshop where designers, builders, and other stakeholders work together to develop a vision or goal for a project and often determine the best way of accomplishing that goal. The interactive process allows diverse perspectives that are not always heard to transform the design process into actionable building plans, specifications, and details that better ensure the success of the project. Charrettes are an effective way to foster buy-in from the entire team that is tasked with building a home.
Session 6
Session 4
Session 6

Bill Lucas-Brown
HVAC Design in the age of Cold Climate heat pumps
A cold climate heat pump must be considered in Colorado. Efficiency, delivery, zoning, variable refrigerant flow, back up vs. supplemental heat, or not are all variables that are much more dependent on the integration of the system with the building thermal envelope. HVAC design is important regardless but with a heat pump it per and simply is more crucial an complex.
Questions
Produced By BUILDTank inc and BS&BEER Denver Metro
REGISTER BELOW

Exhibitors in the Room
Exhibitors in the Room
Exhibitors in the Room
High Performance Building Materials
This website uses cookies.
We use cookies to analyze website traffic and optimize your website experience. By accepting our use of cookies, your data will be aggregated with all other user data.



